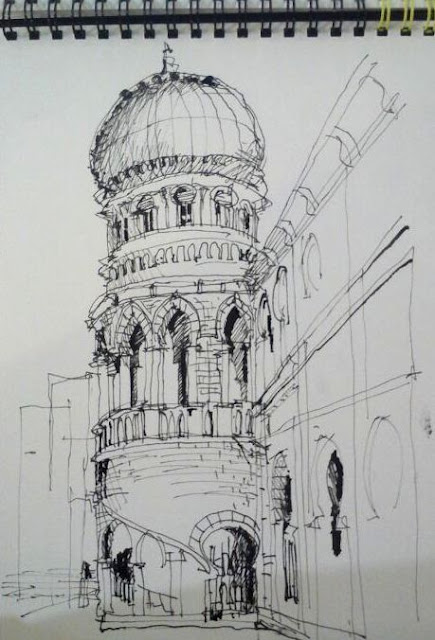 |
| A rough sketch I did for a client who did not continue our design conversation, perhaps he didn't like my idea of retaining the existing single storey house. |
Sean has been asked to design a house for Sam (she is the client) in Batu Kawah. A minimalist house with perhaps one room and another which is the study and guest bedroom when friends come to visit from far away, interns from overseas, for Sara during confinement, for me during isolation or exile during failed attempts to dominate my wife.
I would like to have it built before I turn 60. The house will have a wall for books and an Italian coffee machine (a real one, not an Nepresso), built from hardy materials for the inside and outside. Lock up and go convenience, and a built in music system - songs from the rafters.
One thousand ringgit per sq metre and about 80 to 100 sq metres of enclosed space. We will have to sub divide the plot as Ho and Constance owns one half of the 2-acre lot.
 |
| WK showed me this photo (of Richard Lepastrier) years ago, and said this is me when I am old - still sitting and drawing - I would like a space like this. |
More soon.





















