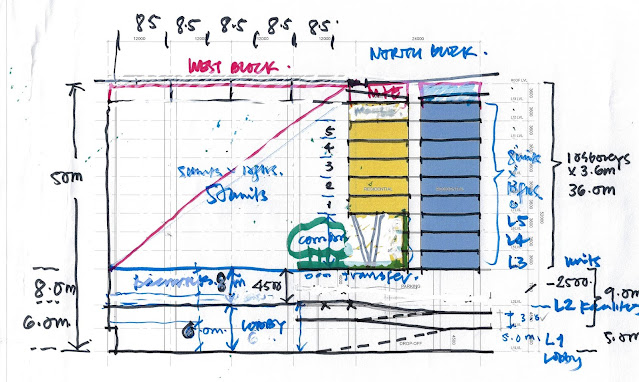Sunday, November 28, 2021
Sunday, November 21, 2021
Saturday, November 20, 2021
Architectural concept drawings
I recently found these sketches from 2015, and was quite pleasantly surprised that the key idea is easy to understand, it made use of the existing space and tied in neatly with the existing structure. These were conveyed with simple architectural sections and plans, accompanied with several perspective views and images from magazines to describe the intended mood. The project did not make shape, we never really found out why - perhaps it was the wife's pregnancy and imminent birth of their first born, perhaps the client's father did not agree with intervention to the family home.
In any case, I recall enjoying working on this design and conversations with Sam, who was a good intermediary between the client and us.
Fast forward 6 years - and another set of schematic sketches this time of a larger project and with another design partner sketching over CAD drawings. The process is similar but I noticed that I did not spend the same amount of time/care in the line work of the sketches - probably because I was talking to Fiona as I drew, trying to record, to confirm what we were agreeing about. These are more like #talkingdrawings, but I want to pay more attention on my drawings - there is more to worry about nowadays, and I have less time. But those are feeble excuses which I can overcome by prioritizing what I spend my time on.





















































