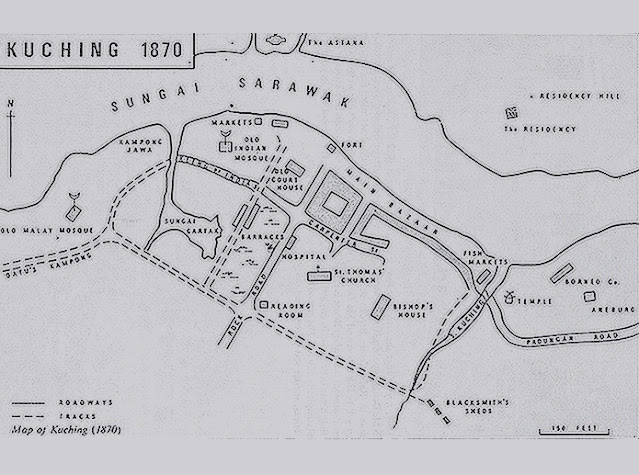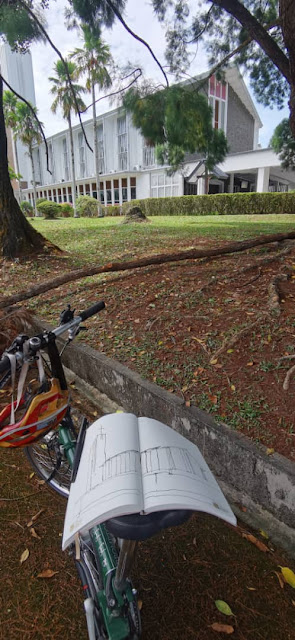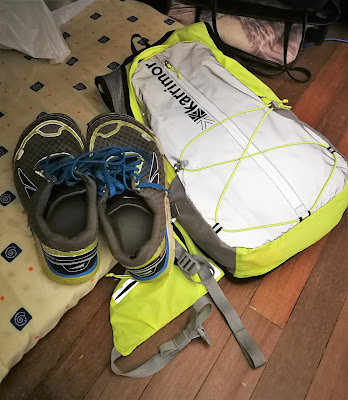Tuesday, July 1, 2025
1.7.2025 Tuesday - and just like that, half the year has passed
A friend texted last week, asking how much we charge for a feasibility study; perhaps he feels bad after consulting me for some many times, and we have responded with design ideas many times. But they have just gone quiet, no response other than 'we'll have a think about it' and then silence. Thing is I like him, and I like initiating projects, and sharing ideas - but time must be compensated in some way, especially mine.
Monday, June 10, 2024
8.6.2024 Saturday - 7 km happy
 |
| you know that it is an uneventful day when a run is the highlight of your day |
7 a.m. run out for a 5km and finish 7km instead feeling quite fresh. Sam leaves for Mantop longhouse with Ivy, AnQi, Irene and Louise. I work on the GBI assignment wile babysitting mom. Sean and I have a late dinner at the Yakitori bar - I have an early night, in time for early tennis on Sunday
Monday, March 4, 2024
4.3.2024 Monday - wet day with good prospects
PH will do a simple tabulation with costs, and we will see what happens next.
Friday, August 26, 2022
26 Aug 2022 Friday - moving day
Sunday, January 9, 2022
9 Jan 2022 Waking up slowly and sitting quietly
 |
| Boon San Tong Lebuh Victoria |
Yesterday, I decided that Sunday mornings will be spent eating breakfast with Sam (after I finish my long run: 10km or more) instead of running around hitting a tennis ball, I can do that any other day of the week. We hardly eat breakfasts and lunch out anymore, which I miss though Sam tell me that we saved a lot by eating at home. So, the morning was spent just sitting quietly; finishing my travel sketches (but thinking about work) and she quiet under her face mask (but thinking about work; Alwyn changed the position of his office)
Today's cooking with mom was easy as well, we talked, she confused me for my uncle (again) she helped by cutting vegetables though she forgets about cutting slices and changes to cutting cubes midway - the stir fry was a myriad of vegetable shapes.
Monday, December 20, 2021
Excursion
The best way to know a city is to walk her streets.
Armed with that thought and a faint memory of Kevin Lynch's The Image of the City - we headed off with 40 students in tow, walking from the Pullman Hotel to their project site. Along the way, we aimed to point out EDGES and how they differed from PATHS, and how NODES are quite distinct from LANDMARKS (although some nodes are also landmarks, and vise versa). We also talked about how landmarks are not always built elements, or prominent structures in the urban landscape - a favourite eating place can be a social landmark such as the Open Air market, which was a landmark from my school days; stopping there for a drink before heading home on a public bus. It was also a node as the bus terminal was next to the market. All the while, the fire lookout tower loomed high above the market roofs - it is one of a pair of fire lookout towers (it’s companion is at the end of Jalan Padungan). These two towers defined the extent of Kuching town and her DISTRICTS for many years; the Main Bazaar, Chinatown, India Street, the Golden Triangle, and the Administrative Centre.
 |
| I was pleasantly reminded that there used to be a river (Kuching) near the Tau Pek Kong temple, I recall a petrol station there in my childhood. |
 |
| They were excited to be out and about, a local guide called out 'I have not seen this for a long time, keep it up' - I think he meant tourists/visitors roaming our streets. |
Since the walk was expected to take about 90 minutes (in the rain) - we devised a ‘walking’ quiz; many of the answers can be found during our excursion. some of the questions are:
- Where would you find Corinthians in Kuching?
This one was to make sure they remembered their lessons from Architecture History - I read that this building was originally designed as an Art Gallery (perhaps for the Ranee Sylvia?)
- Get a mehndi tattoo.
This one is part of the immersive experience.
- Why is it called Wayang Street?
The companion structure to the temple is often overlooked, we wanted them to see hidden urban patterns and links.
- What's the local name for KaiJoo Lane, and why?
Many place and street names were given based on original features, buildings or people of the place; Upper China Street was known as (insert Chinese characters for me please) my mom still refers to Bampfylde Road as (mandarin characters) or Water Reservoir Road.
While the quiz was conducted like a game, it teaches the students to delve beneath the surface to uncover history and stories which might guide and enrich their design narrative. It is also the type of learning that you have, when you are not aware that you are learning, hopefully it teaches them to be intuitive in their design response.
We shall see.
 |
| This photo must have been taken before Electra House was completed, here you can only see the Bank Building behind |
 |
| One of my earliest memories of the Open Market was the bus terminal next to it; I loved the economy and the elegance of the concrete bus shelter (since demolished) |
Thursday, November 4, 2021
Character
Friday, October 1, 2021
Escapade
Last week under a cloud of mounting deadlines, I chose to go for a bicycle ride instead of sitting down to work. Working from home has become an endless trail from Monday to Sunday, from morning to evening and through lunch as well.
The swimming pool announced that it was re-opening. This fits neatly into a morning’s escapade; a bicycle ride to sketch outdoors (and even add water colours if the weather allows) followed by a swim before lunch. One of the luxuries of living in a small town (that calls itself a city).
Habit caused me to gravitate to the landmarks of my childhood, so I ended up at the St. Thomas Cathedral. It was quiet and on higher ground (I had originally intended to sketch the buildings around the ‘padang’). Habit also caused me to draw the church building once more, and appreciate its well thought out details - climatic control devices, choice of material for the bell tower, the serrated walls of its aisles. Humble and practical details which work, for the most part - the glass louvre celestory must have let in misting raindrops for there was a later addition of some steel framed glass vents. Again this additional feature was humble and respectful, taking care to still allow light and air to enter and percolate.
I often tell my students not to simply sketch a building like how one takes a photo. Instead they should draw plans and imagine sections through the space - and in this way, they record more than what it seen on the surface. I also tell them that the church is part of a collection of buildings which typically frame the village green (our ‘padang’); the Police Station, the Clinic, the Bank, the Courthouse, the Treasury, the Post Office, the Museum and of course the Church.
End of escapade - total time 120 minutes.
Wednesday, March 24, 2021
Small town voices
This was my contribution to SMALL TOWN VOICES, a series in our architects' newsletter where people submit a childhood photo and reminisce about the time when that photo was taken.
I think I was 4 when this photo was taken (I am guessing that it was for my birthday). I was taken to a photo studio (I am guessing Empress or Great Wall) by my grandfather whom I lived with until I was in Primary 2. Kuching was a small town then and the house at Jalan Tabuan seemed like the centre of our little universe from where we walked to school (St. Thomas), to the shops (Shuan Hiang) and to the cinema (Rex) and for 'chicken in a biskit' (Ting & Ting Supermarket).
Friday, September 25, 2020
Architecture Education 1.1 Site Analysis
This is the first instalment of a series of articles based on our observations at design crits and workshops in local universities, written with the primary objective of promoting discourse amongst fellow architects (as employers) and the possible benefit to our student readers. The topics of our articles are loosely based on the sub-headings in the marking sheets.
SITE ANALYSIS
All students are required to conduct a site analysis when they receive their project brief. Sometimes this part of the assignment is carried out as group work, especially if the site is large or out of town. What we then see is that the task of preparing the analysis is divided into sections such as sun orientation, traffic, neighbouring built environment and so forth. Often these tasks are carried out by small groups and later re-compiled as part of the submission.
Therein lies the problem – that the students are doing the ‘site analysis’ are part of the submission because the school requires them to do so, so that marks can be given. Often this is just recording, without the analysis. The findings are not used as site forces to drive the brief nor mould the final outcome; the design scheme.
Note to students
It is important to take on the non-tangible aspects of a site as well as physical, this might be patterns of movement at different times of the day, its social history and the aspirations of the local population – this is especially true for life projects.
When I. M. Pei was offered the commission to reconstruct the Louvre Museum in Paris in 1983, he made several secretive trips to Paris (without telling anyone in his firm). The purpose of these visits was for him to determine the feasibility of the reconstruction project, which called for the re-design of the museum (its entrance, especially) and the addition of exhibition space.
 |
| Initial design sketch of the Pyramid entrance. The dot to the left of the sketch is a folly; a smaller inverted pyramid with its apex in the underground lobby |
He spent these trips walking the neighbourhoods near the site where he observed the movement of people especially in the main courtyard (Cour Napoleon). This may have resulted in the opening up of the gateway in the north so that people can walk through the court on their way to the Rue de Rivoli (and the Metro). Pei did this to allow the city to meld with the realm of the museum; creating a crossroads of culture and public life.
 |
| Pei's solution was to place the new entrance in the gravel-filled Cour Napoléon, an exterior courtyard enclosed by the museum’s existing buildings |
Pei also understood that the enclosing wings of the Louvre were built gradually over time and that the new Louvre Pyramid would be a continuation of the Museum’s rich history. This may have resulted in his decision to sink that entire visitors’ lobby under forecourt; an act of subservience perhaps. And though the pyramid is an imposing form, its sloping sides built in glass obscured very little of the existing buildings around the main court. In fact, the pyramid’s sloping sides offer a perfect frame to view the French Renaissance facades from lobby below.
 |
| Pei's solution was to place the new entrance in the gravel-filled Cour Napoléon, an exterior courtyard enclosed by the museum’s existing buildings |
These are just a two of the site forces in play – one which is physical with the full weight of history while the other is transient like the echo of footsteps on a stone floor. Both were used to reinforce the narrative of the final design – together with many others too varied to list here.
http://architectuul.com/architecture/view_image/louvre-pyramid/9355
https://science.howstuffworks.com/engineering/architecture/louvre-pyramid.htm
· The Kiblat determined the orientation of the prayer hall
· A grove of existing trees meant siting the buildings away from the street, giving the prayer hall a planted forecourt.
· The alignment of the street provided the angle for the enclosing garden wall
· An existing surau (converted into a new Tadika) was the starting point of the wall, and decided the areas for male and female ablutions.
· The river in front of the prayer hall reminded us to raise the building on stilts so that breezes will ventilate the internal spaces.
 |
| Masjid Wan Alwi as seen from the road. |
Students must visit the site at different times of the day, and spend some time there to take notes instead of photographs. Sketching cross sections of streets is a good way of recording the terrain, changes in levels and sight lines. If it is a site in an unfamiliar city or town, talk to the locals and ask them questions – what do people there do on the weekends? what is a favourite pastime?
Liu Jian Kun, the architect for Chengdu’s West Village said this of the locals – if there is one thing that the locals enjoy more than drinking tea and chatting with friends, it is drinking tea and chatting with friends in the shade of tall bamboo. The resulting project left much of the street untouched and extended their reach overhead in a series of looped paths, ramps and steps prolonging the journey and increasing the opportunities of meeting friends.
To conclude, the site analysis must be carried out as a research project, to seek catalysts that would trigger the onset of the design process, and be constantly reminded that some of the strongest site forces are unseen. Like a person, one needs to spend time with the site to know it, and preferably on your own, not in a group.
Monday, October 7, 2019
From little things big things grow.
The building needed a sign so that we know its new name, and a directory so that we know who works inside.
I see great value in small projects like these because they are quick to implement and they allow some level of innovation through trial and error, which means we learn from it.
 |
| We thought that some tress in the front court would be a good place to start. |
 |
| Then we added some tall elements to accompany the trees, these doubled as 'sign posts'. |
 |
| A long horizontal volume was needed to balance the composition; a 'green' wall with letters. |
 |
| construction photos; the letters are fastened with a bolt and nut so that they are replaceable. |
Monday, December 3, 2018
run, swim, work
Sunday, January 14, 2018
Saturday, November 25, 2017
24.11.17 - Tao visits houses
Later that day, we visited two houses. One still under construction, we could see the roof form taking shape and liked what we saw. 'Having shade is everything in the tropics' I think he said.
At Dona's, the three boys talked about the spaces and the design ideas for the new nursery. This type of interaction is good for Lionel and Sean.



































