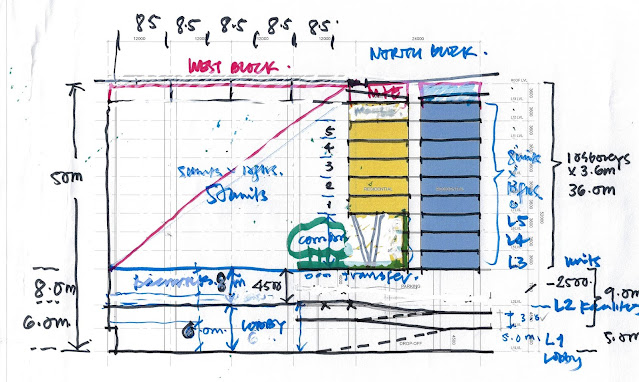When I tell my friends and colleagues that I am not completely at ease with large buildings, and prefer to do smaller buildings that I (with the help of a junior) can design, document and supervise to completion, they don't take me seriously. This is why I often find myself in the midst of a large project looking for smaller components to design and detail, such as this club house for an apartment block. Ideal for an early Saturday morning when even the dogs are asleep.
The building's form is pushed and pulled into an irregular shape by setback requirements, the positioning of the swimming pool and an adjacent driveway - it ended up looking like a boomerang.
 |
| rough sketch up model by me |
As a counterfoil to the building form, a low concrete canopy sweeps across the front of the club house for the drop off and car parks. The folded walls the first floor allude to the elevation treatment of the apartment building, the gaps in between them allow filtered sunlight into the rooms.
 |
| A nicer model by my juniors, with the apartment in the background |
This is an opportunity to indulge myself in a bit of time to design and day-dream, and derive another spark of delight from this project.
Next up - a cardboard model.














