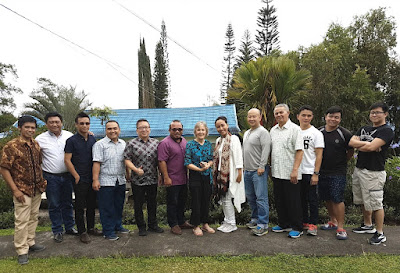I spend the afternoon writing over Sean's original text for 'Dari Balai Karangan ke Tawangmanggu' - an article recording the journey between the two schools we helped design and build in Indonesia between 2017 and 2020.
Text by Sean
This is a series of events which led our office to design and build a series of classrooms in Indonesia - first in Balai Karangan, Kalimantan and then in Tawangmangu, near Surakarta, Java. This is a story worth telling because it describes a journey of faith; our client’s faith in us to provide design ideas and plans, and in their community to provide funding and construction labour.
Our client is Sam and Carol Soukotta, they are the founders of Mount Hope, which is a kindergarten, school, and boarding school in Balai Karangan, Kalimantan, they are also the directors of the Tawangmangu Bible School in Central Java (founded by Carol’s parents, Dal and Dorothy Walker).
The School Project
April 2017. Our last few meetings with Toni and Craig have been fruitful; they are our points of contact with the school in Kalimantan. I believe we have a working scheme for the Mount Hope primary school extension. We will go to site over the Gawai holidays to dig the pad footings for the new classrooms, and organise games and events for the children. I briefed our group of volunteers, about 12 of them, and decide to make a simple cardboard to Sam and Carol, who were visiting the school.
 |
“This is good; maybe you could do our university extension next.”
We leave Kuching after breakfast and arrive just before lunch – after a round of introductions and lunch, I had the opportunity to brief Sam and Carol about the classroom extension when they drop by to say hello to the volunteers. They seem to understand what we’re aiming to do, and Carol tells me they’ll be in touch to ask for help designing their Bible College in Central Java. I laugh it off (though they seem quite serious about it) and return to my lunch.
We spend the rest of the afternoon digging under the existing primary school building, for new pad footings – the existing timber columns are rotting away and these will be replaced with new concrete ones. The roof structure is retained while the existing timber floor would become the form-work for the new concrete floor.
The College Project True to her word, Carol rings us and asks if we are able to design an extension to the Bible College in Tawangmangu. We accept and a few weeks later, she invites us to visit the college to present our scheme to the School Board.
Much later that night - GW: “Add in some more coniferous trees. L: [quietly] “I’m… not sure what those are.” JANUARY 2018 7 a.m. the next morning - Carol comes knocking “how is it coming along?” 10 a.m. that morning - the local architect presents two schemes versus our one. Sam voices his support for our scheme “God spoke to me… ” The local architect would assist in the submission to authorities and coordinate with the local builder. Communication was sporadic, there is often no communication as we got busy with our work and university assignments. And then one day, about 18 months later - the college extension is completed. In hindsight, it is a simple project - 3-storeys with a sub basement with only essential detailing; to simplify the communication between us and the local team, and to reduce unnecessary cost. It did not earn us any fees, but taught us a wealth of lessons about community, responsibility and commitment. And it allowed us to leave a physical legacy in the form of two buildings in Indonesia. Text by Sean Wee Building design by GW Leong, Min, Sean Wee and Lionel Kueh. |








.jpeg)











No comments:
Post a Comment