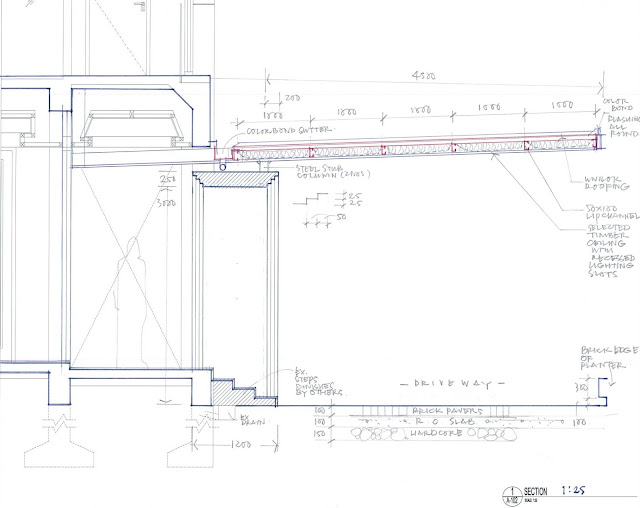These are supplementary construction drawings for a renovation to a small boutique hotel. I often find it easier to add my intended details by hand to the CAD drafted 'frame-work' - I feel that it gives me better exploration and control, and it is also a way to double check the design.
For small practices, this is perhaps an efficient way to releasing construction drawings to the contractor - photocopied in A3, emailed as PDF files, with peace of mind that I have looked through and provided input.





No comments:
Post a Comment