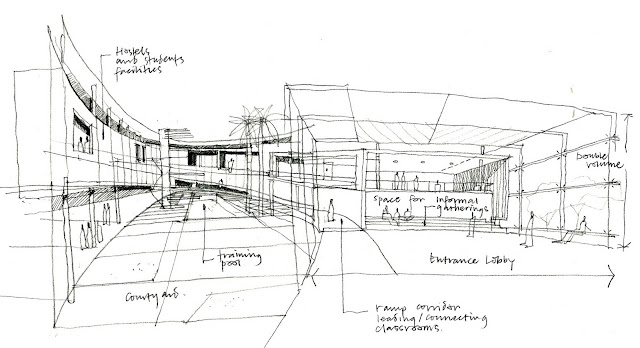I work on projects of varying scales and at different stages - the drawings above are design development sketches to illustrate some of my ideas. These sketches are copied to the engineers as well so that they can better understand our intent.

Sometimes the sketches describe an initial design idea; such as this one for a long connected series of spaces organised around a courtyard. The main circulation is a ramp that rises and fall with the 'contours' of the building whose curvilinear form alludes to a river nearby. The sketches are accompanied with notes so that they become more informative and less 'precious' to reader. After all, these are initial ideas and therefore works in progress - and are meant to be remarked upon.
The above are quick ideas drawn on a roll of butter paper ( at a pinch, I sometimes draw on GladBake which is readily available at supermarkets) - it is good to put ideas down quickly while they are fresh. These were scanned and emailed to the client while I was away from the office; this gives him a chance to review them before I get back. I like headstarts in almost everything I do.
I have been invited to teach Architectural Drawing to Second Year Architecture students in a local college. I am really looking forward to it as I enjoy the energy of young people; the money paid is not much but it will put new books in our DNA library.






You have got nice blog! I also want to "get built my lines" in the future. )
ReplyDelete