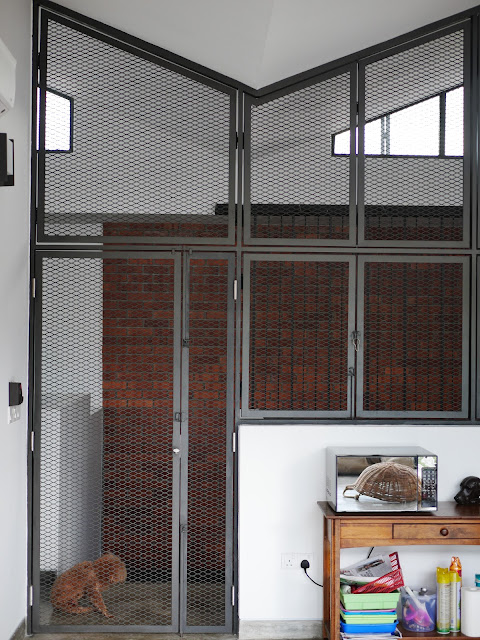Design Statement
History
The corner terrace is located in the old residential enclave of Salak South, which seemed like an odd choice for a young couple who had worked overseas for last two decades. But if one were to consider the proximity to neighbourhood shops and work, and throw in the nostalgia of having grown up in this area - then it seems like a perfectly sensible idea. Especially if one appreciates a locality with history and local colour. It is probably part of the movement to re-inhabit the city, to return to it and fill in the gaps left by the departed (to a better place or to the suburban sprawl).

Existing house
The existing house was one we have all visited before, on Chinese New Year visits to often forgotten aunties at a difficult-to-find maze of a housing estate. A single storey terrace with a 6.7 metre frontage, divided into two to share between the living room and the master bedroom, entered from the front of the house. This was followed by another bedroom as the living room evolves into a dining space with the help of a room divider/shelf. There was a third room which faced the back lane, next to the kitchen and toilets. The toilet and bathrooms were in two compartments, no doubt to cater for the number of people in the house. This type of housing and planning was part of the early wave of housing estate or ‘taman’ development to cater for a newly prosperous Malaysia.
Brief
This was to be a house for a dozen cats, several dogs and 3 humans. There was a simple physical brief, primarily about the different zones to be occupied (and segregated) by the feline and canine residents, and also about extending the floor area of the existing house by adding another floor, which we did by using steel primarily to reduce the structural weight of the overall construction.
There was an understanding that the house would be easy to clean and maintain, and well ventilated in view of the number of cats (18) and dogs (2). We continued to detail the external enclosure in a light steel frame with expanded metal mesh; creating a feeling of lightness and airy-ness, and visibility which did not intrude into the privacy of the home. The spaces for the human owners are enclosed within more traditional construction of brick and plaster.
Response
We changed the entrance to the house from the front to the centre of the house, entering through a covered landscaped court. Entering into the centre of the house meant that the habitable rooms can placed at the four corners of the floor plan - where they have views and privacy. The living and dining space is central to the activities of this house - it is an indoor space with an outdoor component; the screened terrace that extends into the garden where the steel mesh doors are opened. The kitchen and toilet are retained in their original position with the new toilets stacked on top of the existing ones to ease piping connections. A small courtyard is carved out of the building envelope next to the kitchen, to provide cross ventilation, and house water tanks and pumps.
The upstairs floor plan is almost identical to the ground floor, with one difference where the kitchen is replaced by a studio and work space. It overlooks the courtyard which helps to ventilate the space and provides a secondary source of natural light. The family space upstairs is mostly for the feline family, it is where they are housed and fed, sleep and play, etc.
We initially had a more dynamic architectural outlook for the house - but the local authorities required us to emulate the existing pitched roof-scape of the neighbourhood. This explains the roof-form of the new house; the double gables running along the length of the house. We used this to our great advantage in creating tall vaulted ceilings for the upstairs rooms, adding again to the overall lightness of the house.
The construction budget was very small despite the relatively large floor areas; the floor finish is cement render and the soffits of concrete slabs are left unfinished. There are small areas of extravagance such as the suspended steel stairs (easier to clean under) against a backdrop of bare red brick (we retained the existing party wall and built an independent structure front of it). Otherwise the house is an exercise in restraint, using only 5 major materials - concrete, steel, aluminium and glass, brick. The old roof tiles were re-constructed as the front gate post.
The owners moved at the end of 2019, and appear to have settled into their routine. The cats live upstairs separated by a steel mesh screen from the dogs who live downstairs; the humans live in the rooms when they are allowed (by the cats).
End















No comments:
Post a Comment