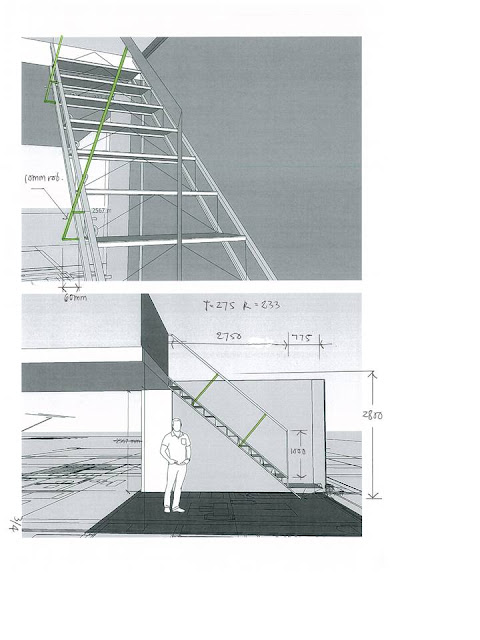These days, we are spoilt for choice when it comes to design
conferences; in June, there was SHIFT 2019
organized by DOMA Initiatives in Kuala Lumpur, and then PAM’s KLAF which combines DATUM:KL, DATUM:GREEN and DATUM+PLUS
into a 3-day architecture design festival
in July, and more recently Swinburne
University’s Good Design Week in Kuching.
Having attended all 3 of them, I will attempt to curate the
experience – starting with SHIFT 2019,
which took place at Taylor’s University on the 22-23 June 2019 with 9 speakers
from China (Wei Na, Dong Gong, Liu Jia
Kun), Korea (Chan Joong Kim),
Thailand (David Schafer), the UK (Kevin Carmody, Christopher Lee, Prof. Hanif
Kara) and Sri Lanka (Milinda
Parathiraja). The moderators were from the UK (Haruo Morishima), China (Liu Xiao Du) and Malaysia (Huat Lim and Suzanne Zeidler)., I
thought that Huat did an excellent job summing up questions (especially from
the students) and directing the Q&A into a lively and informative
conversation. Of the speakers, I thought that the trio from China represented a
good cross section of architectural practices. Wei Na from ELEVATION WORKSHOP, whose work is very visual with a
large following on social media, while Dong
Gong of VECTOR ARCHITECTS cleverly talked about the behind-the-scenes
processes and journeys in his Alila Hotel project – telling us enough to look
for his projects on-line, and Lui Jia
Kun from Szechuan who presented in Mandarin, describing his contributions
to the community via his architecture – relief-housing, a memorial and the West
Village in Chengdu. The conference was RM 230 over 2-days, without lunch
although tea and coffee was provided. It was organized as a CSR project* with
Taylors University providing the venue free of charge. The event had an air of
youthful exuberance and inclusiveness, no doubt aided by the dozens of
volunteers from the university and local practices, and the 550-pax agora style
auditorium. I was told that the event was over-subscribed, and there are plans
to hold it at KLCC next year in March.
I am looking forward to next year’s event.
KLAF has grown
from a 2-day event to a 3-day event this year, it combines DATUM:GREEN and DATUM+PLUS with DATUM:KL. At
the registration on DAY 1, I overheard a fellow Sarawakian asking if he could
buy tickets for only one day’s lectures – he couldn’t, it was a 3-day package
for RM 750(lunch and tea breaks provided). There were numerous lectures
interspersed with a speech by YB Yeo Bee Yin, the Minister for Energy, Science,
Technology, Environment and Climate Change, the conferring of the PAM GOLD
Award, and the Architecture Asia Award for Emerging Architects. I enjoyed many
of the presentations by this year’s speakers, but that was my problem – there
were two many of them over three days. I can remember the project but cannot
recall which architect designed it; not many of the speakers spoke to the
conference’s theme. ‘TOMORROW” was a
little too vague to direct the conversation, so we ended up with a nice buffet
of good presentations. A close friend who also attended thinks that this is
because there wasn’t a star architect; others thought our home-grown Teo Ah
Khing was the true keynote, having shown how he has broken the glass ceiling
for Malaysian architects to practice “Tomorrow”.
I am looking forward to attending the KLAF fringe next year.
The Good Design Week was a collaborative effort by Curtin
University in Perth and Swinburne University, with co-chairs from both
universities; Ar. Prof. Khoa Do and Ir. Prof. Lau Hieng Ho respectively.
The conference aimed
to bring applied design research, practice, governance and scholarship to
examine good design for community, housing, culture, heritage, resources,
eco-tourism and creative economy. This was a good opportunity for Swinburne
University to host foreign delegates and students (from Curtin University’s
Perth campus) – the conference was well attended by local practitioners and
academics.
I was looking forward to more participation by local
universities.
To conclude, attending design conferences is like a quick
fix; a shot of caffeine to boost the creative enzymes but for more sustained
results, the lessons taken away have to be recorded and put to use.


















































