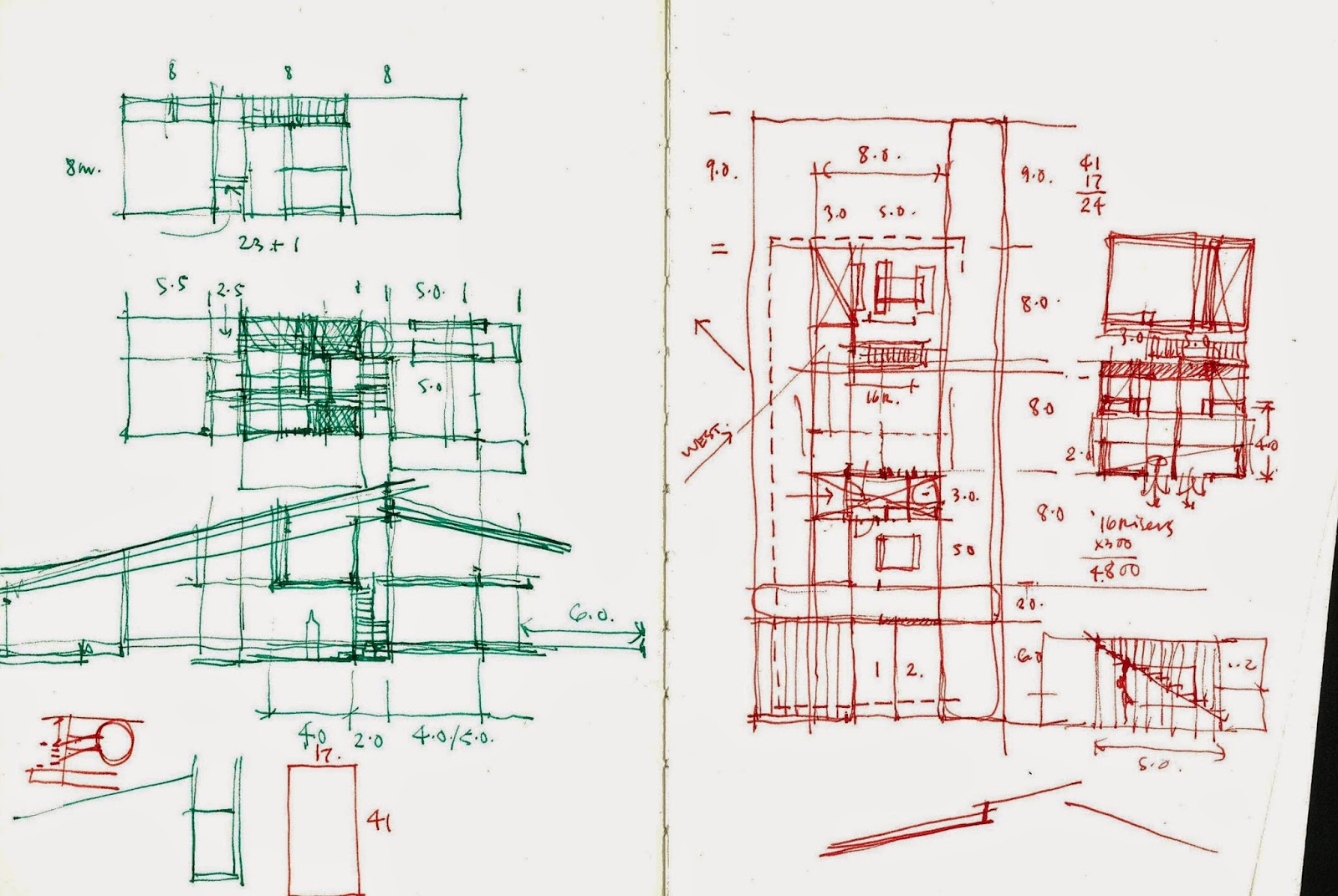I have been keeping a journal since I was in university. The first was more like a scrapbook than a journal, it contained my thoughts, notes to myself, lecture notes, sketches of design ideas for studio, photographs, receipts for the tax-man, notes from Sam. Since then, things have become a little more structured (but not too much) there is now a journal for my thoughts and observations, which sometimes takes the form of a sketch; there is a journal for work, jottings of ideas and sketches from discussions with my colleagues and students. And lately, there is one for each project that goes on site, for sketches to explain ideas with builders and for them to share theirs with me.
Not everything goes into these journals, there are plenty of strays ones on butter paper, back of blueprints and letters that have disappeared in between files, books and magazines, or simply been throw away.
I have just completed a sketch journal with unbleached paper which I like for its 'tooth' and the stitched spine means that the sheets do not come loose and it opens flat. I selected some pages from it to share here.
Some are 'thinking' drawings which mostly makes sense only to me - here I am figuring out how to stack the spaces of a house together and create some visual relationships between storeys. Once I think I have the scheme figured out somewhat I draw the plans up to scale (or convince an intern to do it).
 |
| Floor construction details for SSR Surau |
 |
| Open House roof steel |
Some are the results of discussions with a colleague - I like to sit with the book open in front of me and draw out quick ideas as we talk and try to find a solution. In this way, there is a record of what we discussed (and decided), also it provides us a clearer picture of what we see in our minds. Often, they would similarly be drawing in their sketch pads as well.
 |
| Car porch storage |
 |
| Ideas for landscape at G House |
 |
| SSR wall details |
I often send hand sketches to the builders - these are often a product of our discussions, about sizes, construction sequence, alternative materials and I often include a perspective just to make sure that we are on the same page. The perspective with a bit colour also makes this a passable presentation drawings for the client who is keep updated of our proposals.
The tidiness of the sketches depends on how busy I am on that day, although the OCD part of me likes to draw a 1:25 hard-line detail once in a while.
 |
| Segu Bungalow |
Sometimes, a sketch sneaks into the work journal that rightly belongs elsewhere. But it has a place as well because it influences my design process, it trains me to be more aware of how spaces are experienced and remembered.
 |
| Idea for a hotel restaurant |
 |
| The proposed layout of a newsletter which I help edit. |











This comment has been removed by a blog administrator.
ReplyDelete