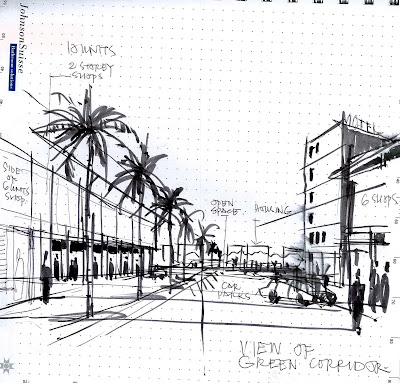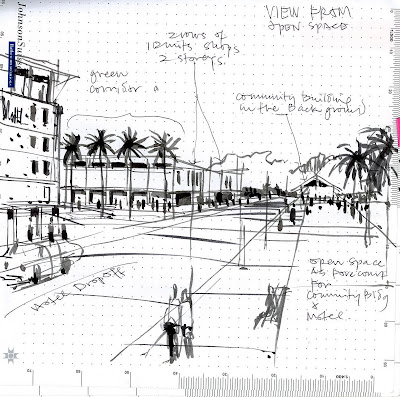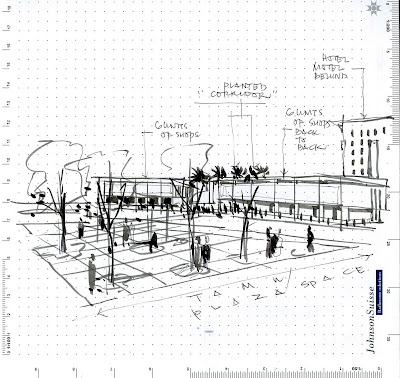 We helped this couple with their house renovation about 8 years ago; when they needed extra space for their young family. Now the children want their own space - since there is no more space in the house, the only option left is a garden structure.
We helped this couple with their house renovation about 8 years ago; when they needed extra space for their young family. Now the children want their own space - since there is no more space in the house, the only option left is a garden structure. We developed a solution along the lines of a tree house; steel construction and off the shelf products enable the project to be completed in several weeks.
We developed a solution along the lines of a tree house; steel construction and off the shelf products enable the project to be completed in several weeks. A grove of mature tree forms a backdrop for the tree house.
A grove of mature tree forms a backdrop for the tree house.  The tree house is located in the bottom of the garden; far enough for privacy and escape and near enough for the children to get wi-fi from the house.
The tree house is located in the bottom of the garden; far enough for privacy and escape and near enough for the children to get wi-fi from the house.













